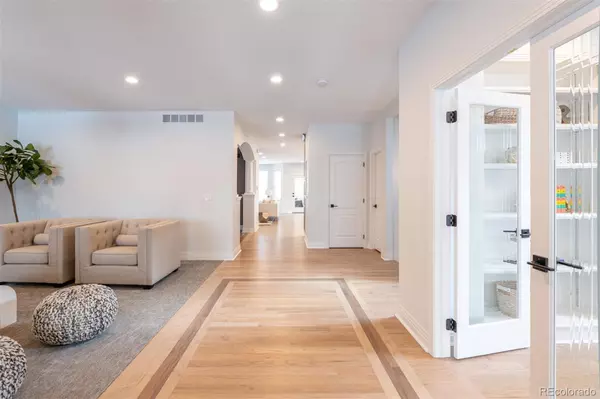$2,120,000
$1,995,000
6.3%For more information regarding the value of a property, please contact us for a free consultation.
5 Beds
5 Baths
5,611 SqFt
SOLD DATE : 03/29/2022
Key Details
Sold Price $2,120,000
Property Type Single Family Home
Sub Type Single Family Residence
Listing Status Sold
Purchase Type For Sale
Square Footage 5,611 sqft
Price per Sqft $377
Subdivision Observatory Park
MLS Listing ID 7582665
Sold Date 03/29/22
Style Traditional
Bedrooms 5
Full Baths 4
Half Baths 1
HOA Y/N No
Abv Grd Liv Area 3,883
Originating Board recolorado
Year Built 2000
Annual Tax Amount $7,456
Tax Year 2020
Acres 0.15
Property Description
Prepare to be wowed! Show stopping Observatory Park home recently remodeled showcasing one of the most desirable floorplans and elegant use of space which highlights its modern yet classic finishes. From the moment you arrive at the charming front porch there is a sense of warmth and unparalleled comfort combined which only gives way to the impressive entry once inside the home! Centered around entertaining, this gorgeous property offers an open concept floorplan with incredible connection to each living space indoors and out. STUNNING front entry living room, perhaps a pets favorite room! Incredibly bright main floor office space with French doors and built in shelving. Newly refinished hardwood floors throughout the main level create continuity in the floorplan. Impressive gourmet kitchen designed for a Chef with an oversized island, top of the line appliance package, custom cabinetry, undermount lighting, double ovens and eating area/breakfast nook. Eye catching formal dining room with softly lit chandelier. Head upstairs to the generous Master suite complete with a 5PC en-suite bath, oversized shower, soaking tub, sitting area and custom walk-in closet! RARE 4 bedroom, 3 full bath on the upper level with equally sized rooms! Adorable mud room with main level laundry plus utility sink and ample countertop space! The basement continues the wow factor with a masterful use of square footage including a cozy media room, ping pong table or gaming area, wet bar w/ bar top seating, generous guest bedroom and bath! This home checks EVERY BOX! Showings begin Tuesday March 1st.
Location
State CO
County Denver
Zoning U-SU-C
Rooms
Basement Finished, Full
Interior
Interior Features Built-in Features, Ceiling Fan(s), Eat-in Kitchen, Entrance Foyer, Five Piece Bath, Kitchen Island, Primary Suite, Open Floorplan, Quartz Counters, Utility Sink, Walk-In Closet(s), Wet Bar, Wired for Data
Heating Forced Air
Cooling Central Air
Flooring Carpet, Tile, Wood
Fireplaces Number 1
Fireplaces Type Family Room, Gas Log
Fireplace Y
Appliance Bar Fridge, Convection Oven, Dishwasher, Disposal, Double Oven, Microwave, Oven, Range, Refrigerator, Self Cleaning Oven, Sump Pump, Wine Cooler
Laundry In Unit
Exterior
Exterior Feature Lighting, Private Yard, Rain Gutters
Garage Spaces 2.0
Fence Full
Utilities Available Cable Available, Electricity Connected, Internet Access (Wired), Natural Gas Connected
Roof Type Composition
Total Parking Spaces 2
Garage Yes
Building
Lot Description Level
Foundation Slab
Sewer Public Sewer
Water Public
Level or Stories Two
Structure Type Frame, Stone, Stucco
Schools
Elementary Schools University Park
Middle Schools Merrill
High Schools South
School District Denver 1
Others
Senior Community No
Ownership Individual
Acceptable Financing 1031 Exchange, Cash, Conventional
Listing Terms 1031 Exchange, Cash, Conventional
Special Listing Condition None
Read Less Info
Want to know what your home might be worth? Contact us for a FREE valuation!

Our team is ready to help you sell your home for the highest possible price ASAP

© 2025 METROLIST, INC., DBA RECOLORADO® – All Rights Reserved
6455 S. Yosemite St., Suite 500 Greenwood Village, CO 80111 USA
Bought with Kentwood Real Estate Cherry Creek
"My job is to find and attract mastery-based agents to the office, protect the culture, and make sure everyone is happy! "






